John F. Parker Middle School and Taunton High School
/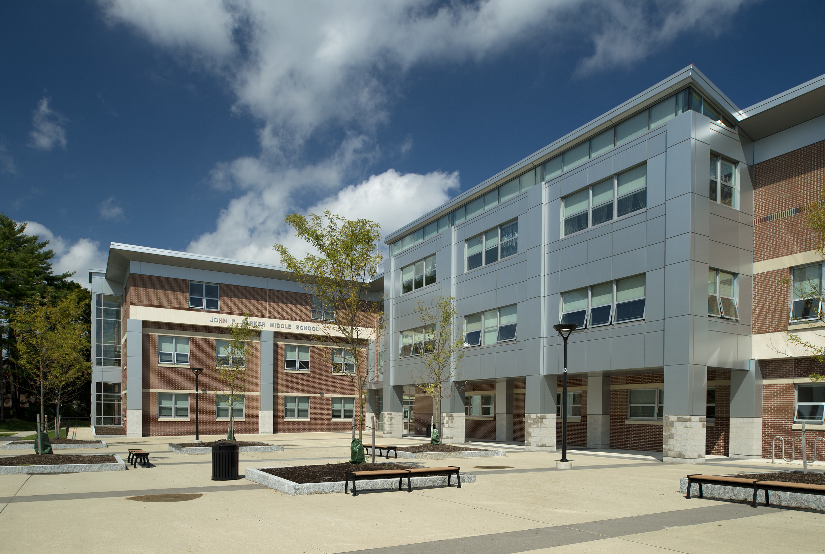
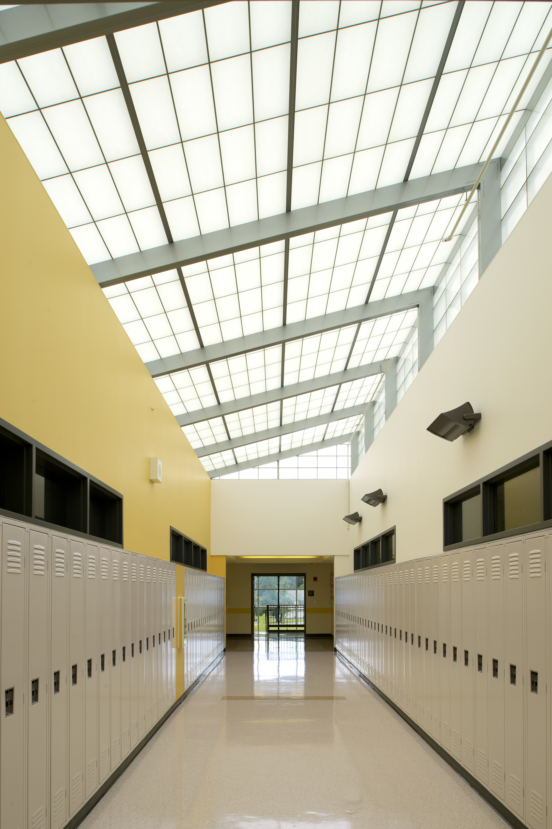
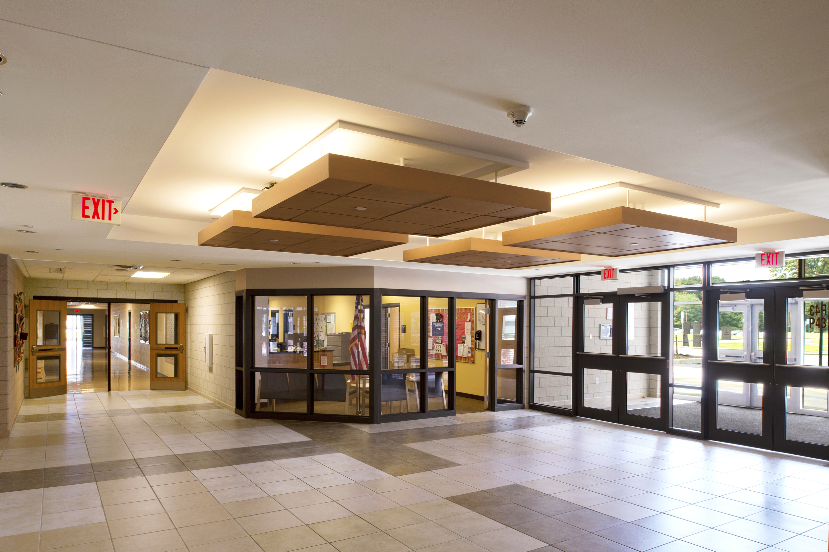
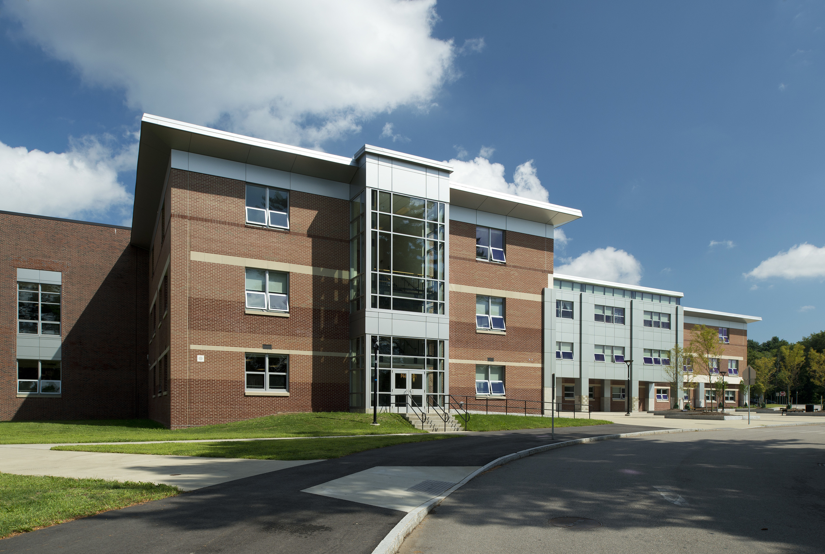
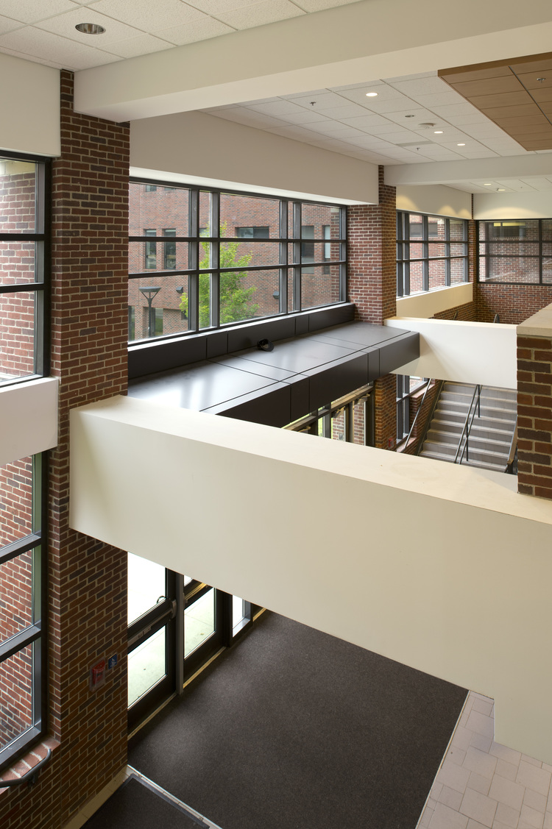
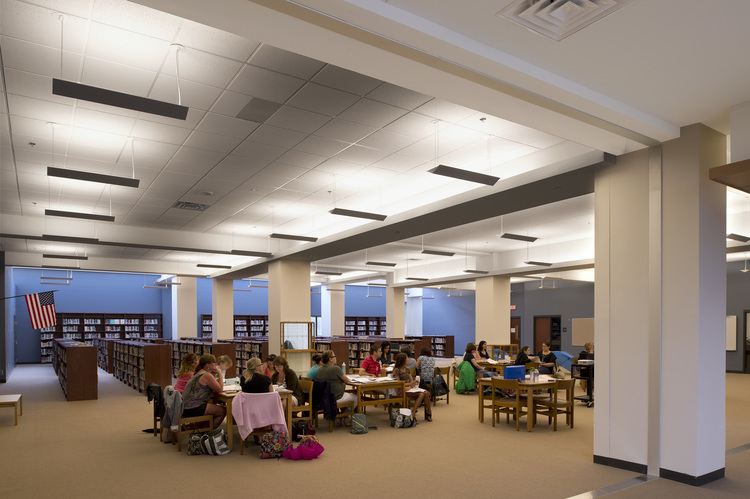
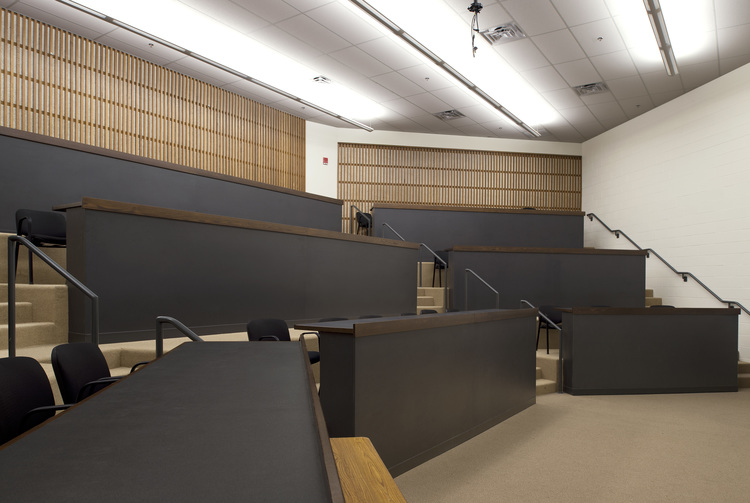
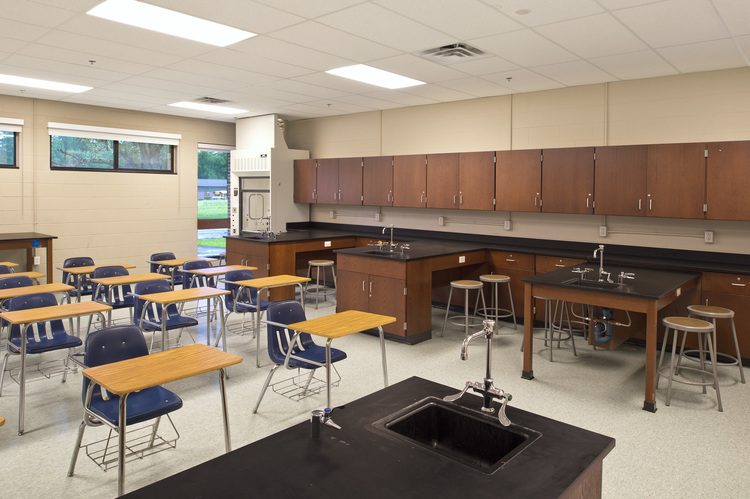
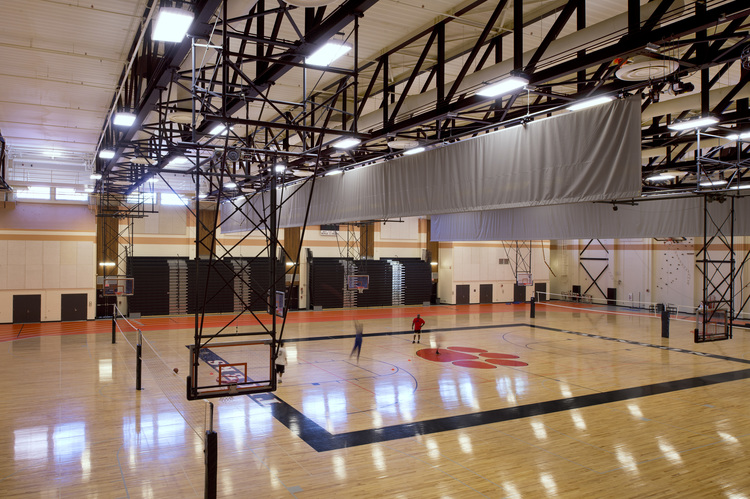
The project consisted of various renovation phases to the existing 496,503 SF three story high school and middle school building and a new 62,365 SF three story middle school addition.
The renovations included significant code upgrades, reconfiguration of spaces to meet the school’s academic programs, new roofing, replacement windows, and new MEP/FP system upgrades.
Project took three years to complete. During all phases of work the school was occupied during the school year.
Project Details
Location: Taunton, MA
Architect: The Design Partnership of Cambridge
Value: $93,000,000.00

