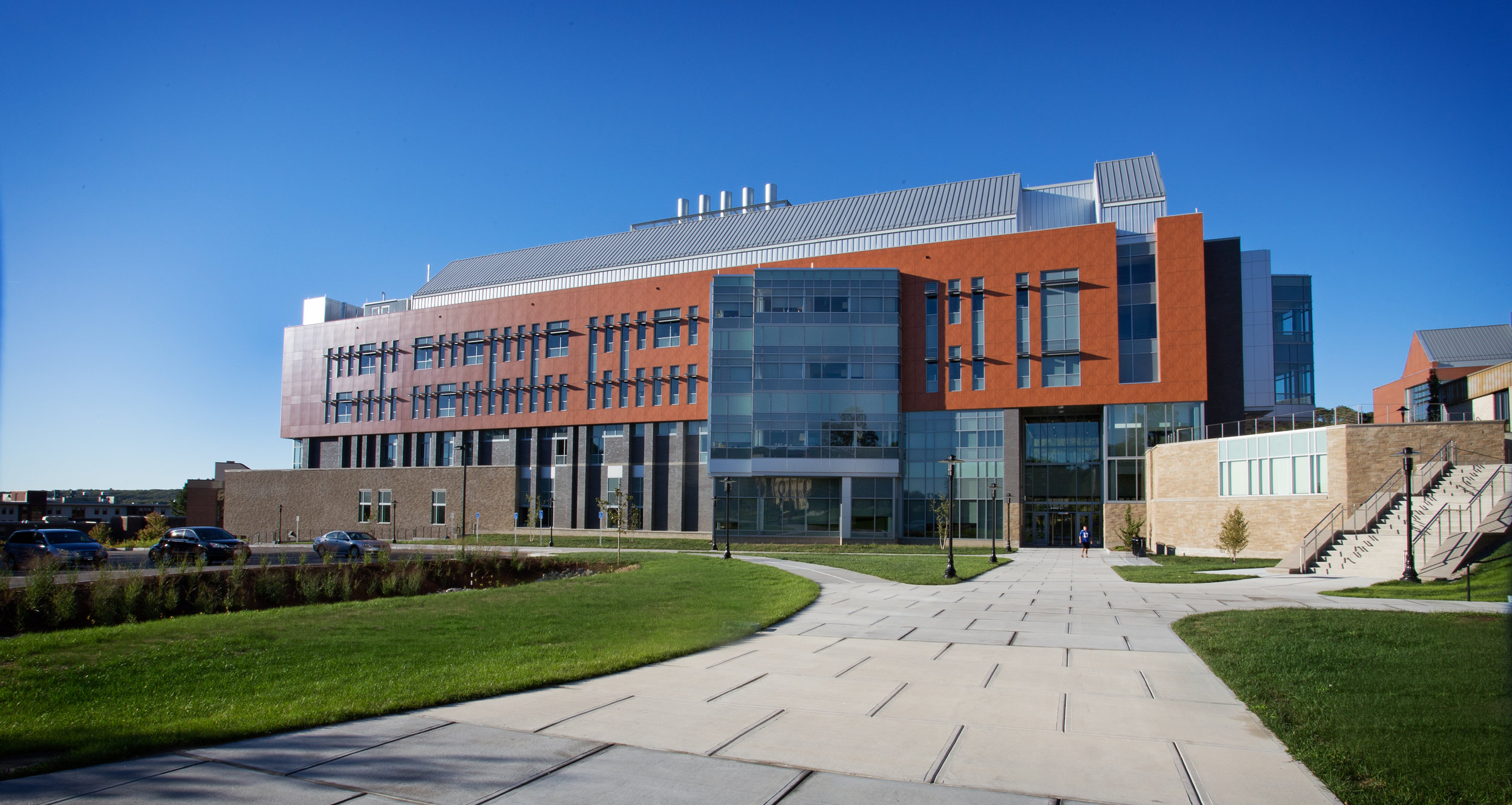The University of Rhode Island Ocean Robotics Laboratory will be a new 27,000 sf facility enclosing a 5,000 sf staging area, including a 4500 cubic foot test tank, primary and secondary labs, shops, offices and an incubator suite.
Construction of the Apartment Building Consists of two 6 story towers with a 1 story connector between the two. There will be 122 Apartment Units within the two towers, which will house 500 students.
The University of Massachusetts Dartmouth Charlton College of Business is scheduled to receive a 20,600SF addition to their existing building. The new academic wing is constructed of an ultra high performance concrete rain screen system along with a metal panel and curtain wall system.
The new science academic building at the University of Rhode Island campus is a 134,623SF building that will house the university’s New Center for Chemistry and Forensic Sciences program. The façade of the new building consists of phenolic panels, curtain wall, brick and manufactured stone providing a unique look on campus.
Agostini Construction was selected by Johnson & Wales University as their Construction Manager to complete the renovations to the Harborview Residence Hall located at 1150 Narragansett Boulevard. Agostini joins the University’s Architect Robinson Green Beretta Corp. (RGB) on this phased renovation project.
A new 77,562SF, 300 bed dormitory and 36,000SF dining facility was constructed at the Bridgewater State College main campus. This Goody, Clancy and Associates designed project consists of two new buildings joined by a beautiful patio/walk area.
Phase II of the U-Mass Cedar Dell Complex project consists of exterior and interior renovations of (7) two story wood frame apartment style dormitories, consisting of 64 multi-bedroom units and common spaces.
The new 24,000SF Townhouse O&P Dormitories located on Bryant University's Smithfield campus are constructed of wood framing with a cement fiberboard and brick veneer exterior.
The new 82,000SF state of the art Culinary Education Center recently built for Johnson & Wales University is a visual masterpiece.
Johnson & Wales University renovated the historical Xavier Academy Hall Auditorium bringing the space into code compliance and upgrading various interior elements.
The new five-story, 397 bed residence hall for upper classmen is a mix of suites and apartment style living with a kitchen and living area in each apartment.
Due to the success of McNulty Hall, Johnson & Wales University decided to build Snowden Hall, a 134,000SF, 482 bed, 7-Story dormitory, located in downtown Providence.
Johnson & Wales McNulty Hall is a 7-story, 120,000SF, 500-bed dormitory located in downtown Providence, RI. Construction consisted of the installation of 250 pressure injected footings and a 2 ½ foot thick mat slab and a masonry veneer façade.

















