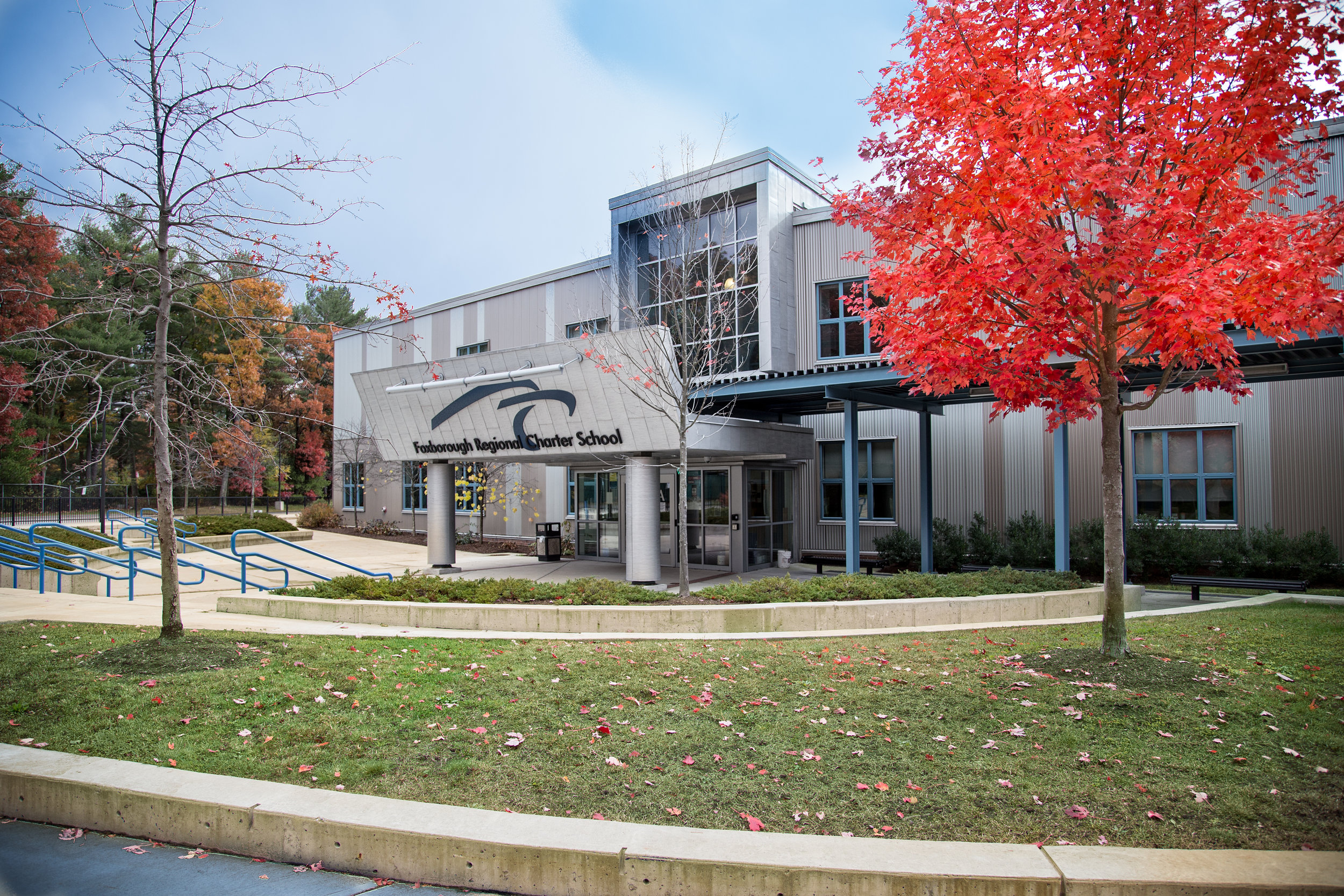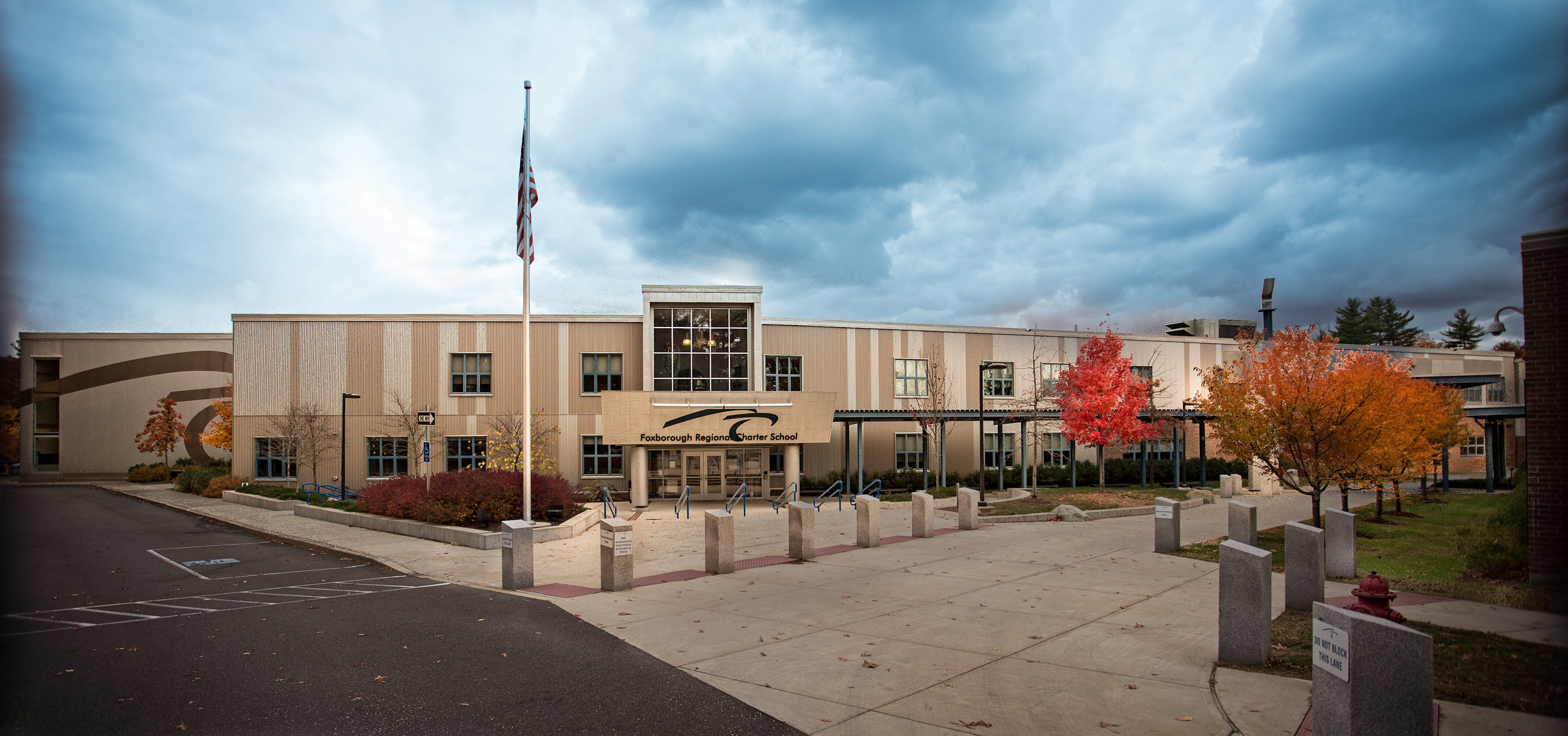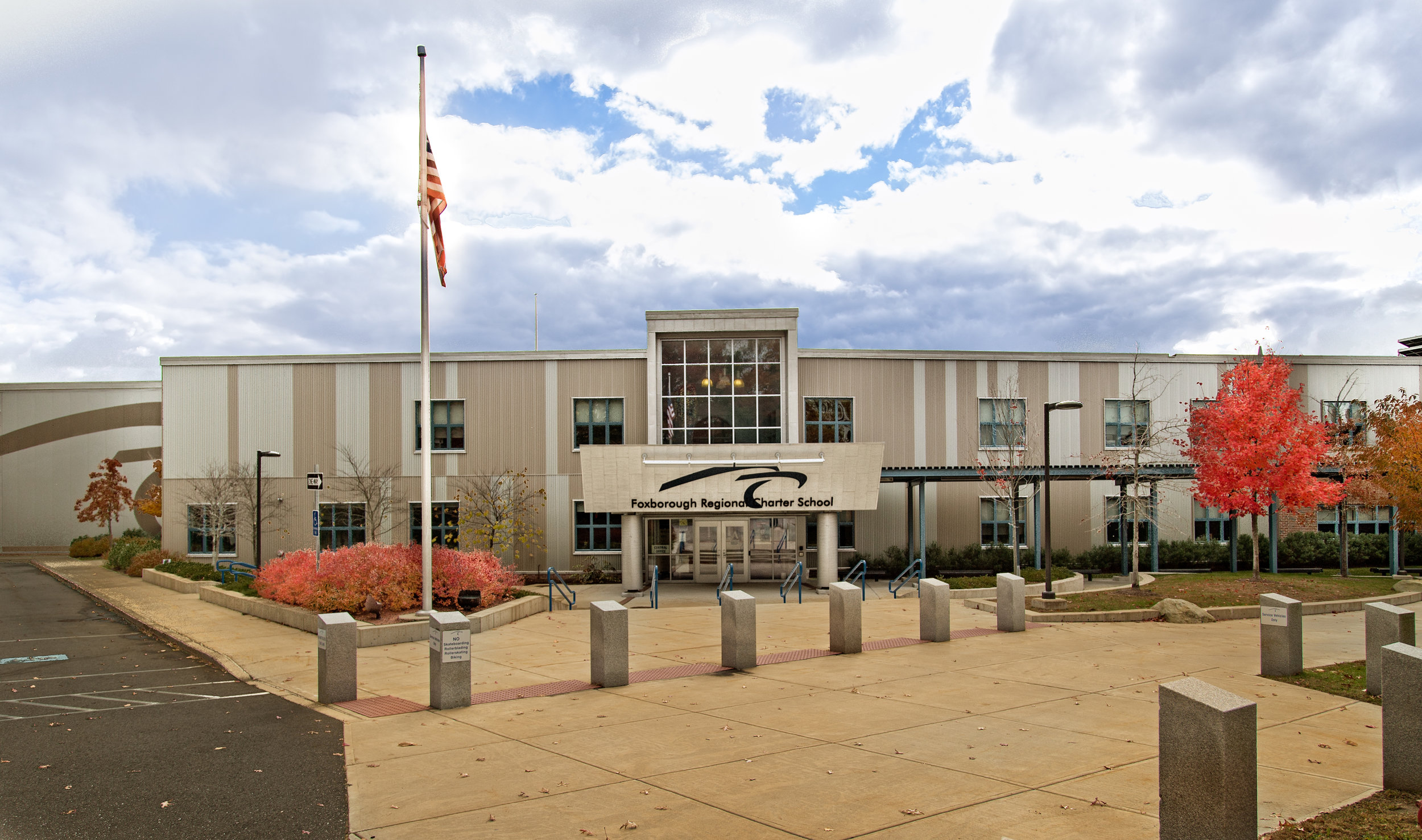Foxborough Regional Charter School
/


The new 53,000SF addition recently completed at the Foxborough Regional Charter School consists of a two-story building, which provides the school with twenty seven new classrooms, a new administrative and programming area and a new double gymnasium. The school also underwent an approximately 20,100SF renovation. This included a major renovation of the auditorium in the main building into a new media center as well as a major renovation of the cafeteria/gym in the main building into a new state of the art cafeteria with a separate music/stage/performance area.
The site also includes improvements to the underground utilities, new landscaping, sidewalks and new paving of the existing parking lots.
Project Details
Location: Foxborough, MA
Architect: HMFH Architects
Photography by: W. E. Marchetti Consulting, LLC

