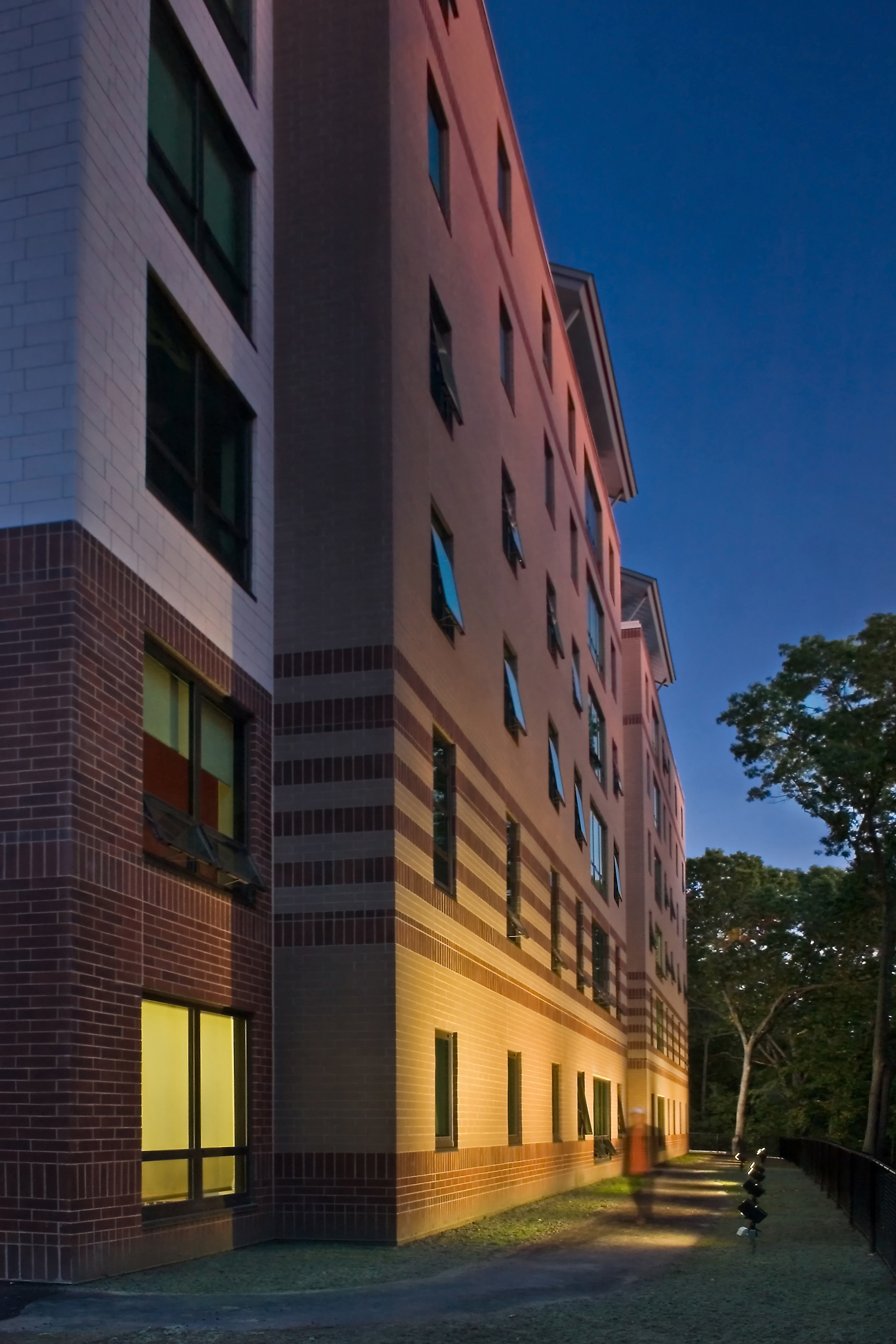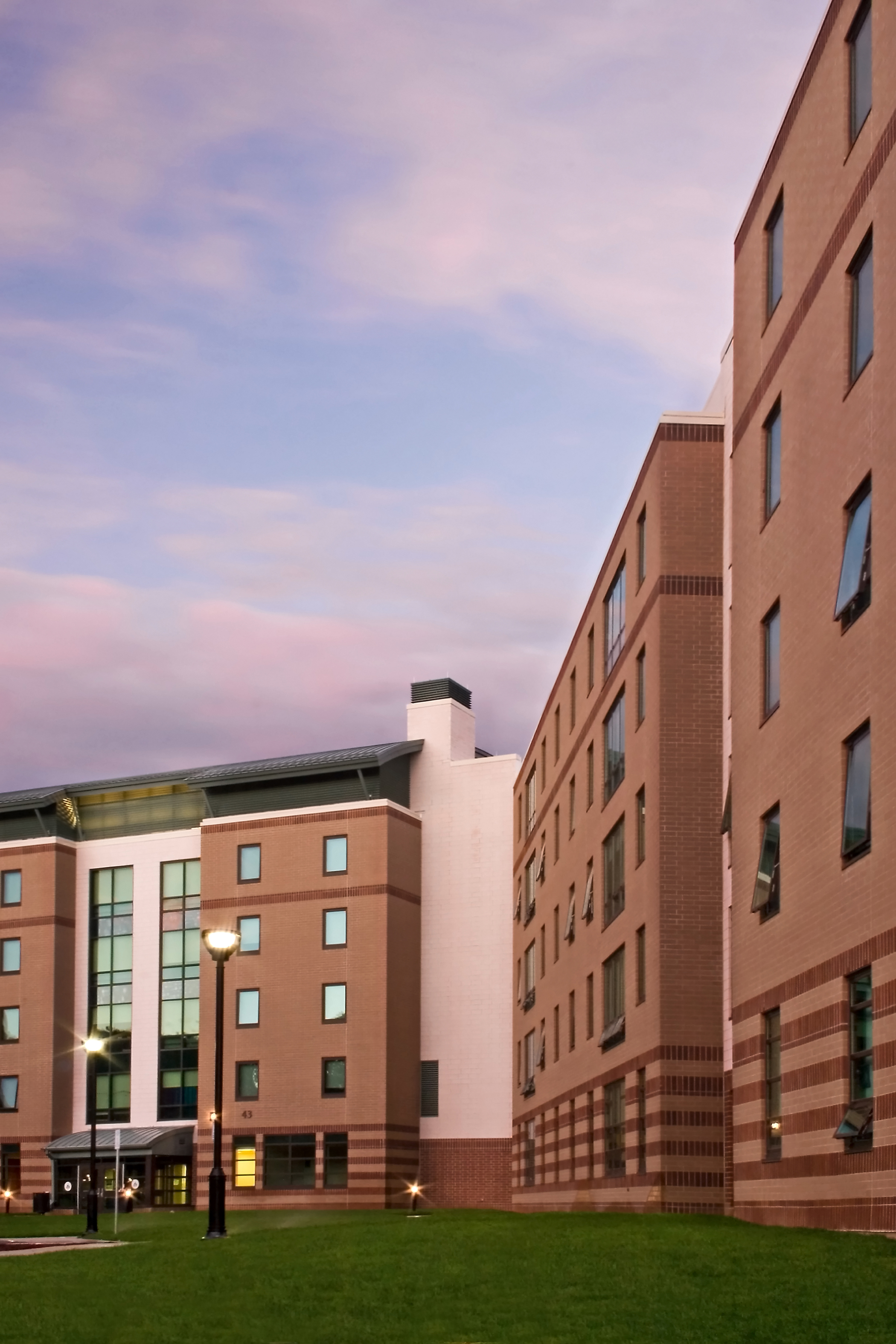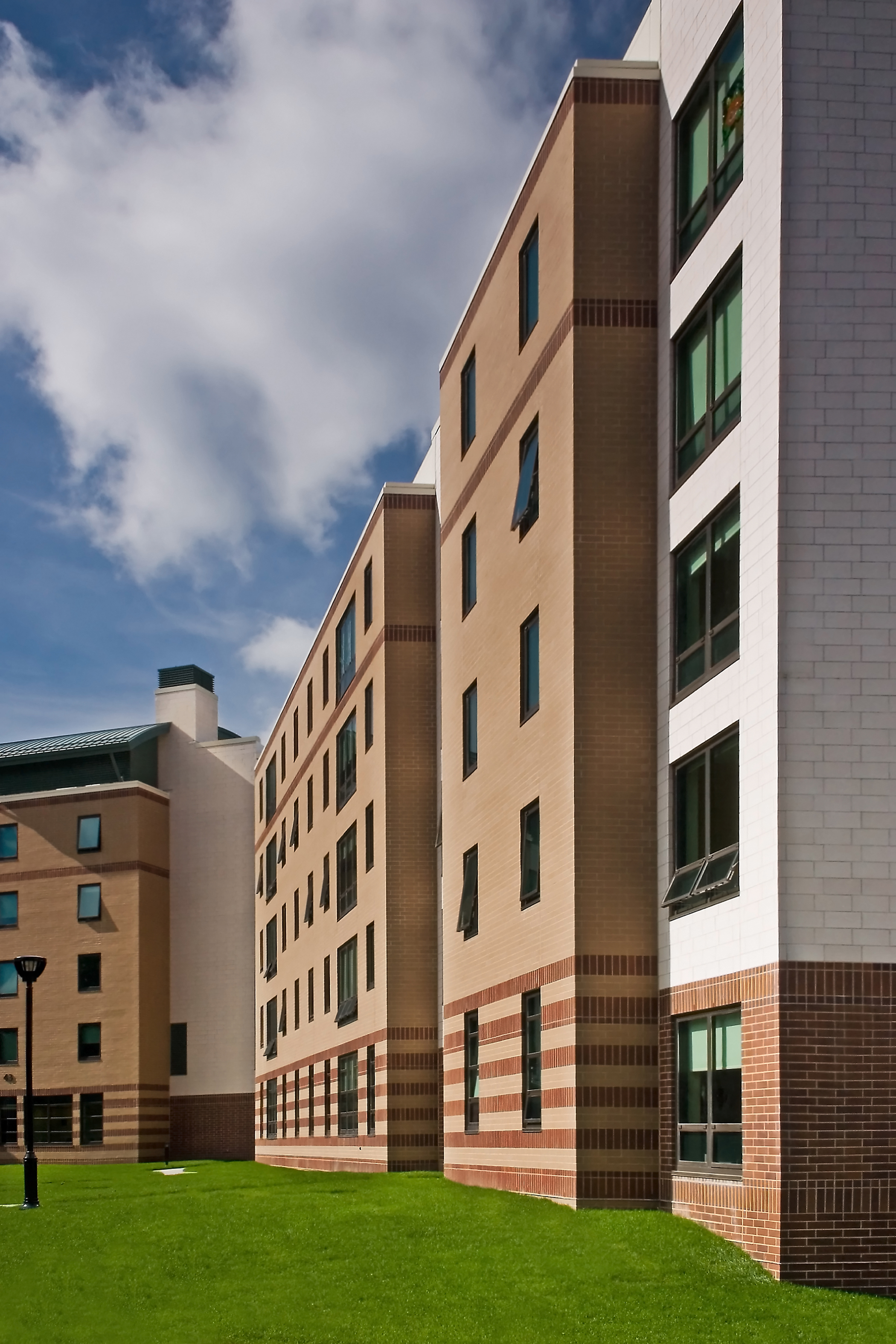Rhode Island College Residence Hall
/


The new five-story, 397 bed residence hall for upper classmen is a mix of suites and apartment style living with a kitchen and living area in each apartment.
The construction of the school included several green features such as air/vapor barrier to keep the building sealed tight, over 75% of the construction debris was recycled, a white energy star roof was installed, alternativerefrigerants to deduce the depletion of the ozone, and low VOC materials were used .
This building was the first LEED Certified New Construction Residence Hall in Rhode Island.
Project Details
Location: Providence, RI
Architect: The Robinson Green Beretta Corp.
Value: $28,641,415.00

