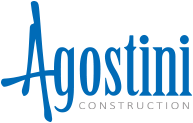Narducci Learning Center
/




The existing facility will be renovated for grade appropriate swing space to be utilized during renovation of other Providence School facilities.
The scope of the Narducci Learning Center renovation will encompass substantial exterior and interior repairs and improvements, such as: providing full facility accessibility, all new MEP/FP and telecommunications systems, new elevator and egress access to top floor, new finishes, lighting, and new parking lot. Also, the sloped floor auditorium will be converted into a multi-functional gymnasium and performance space and the two existing smaller gyms will be repurposed to cafeterias served by a new warming kitchen.
Upon completion of the Providence School reconstruction program the Narducci Learning Center will return to active use as a K-8 school.
Project Details
Location: Providence, RI
Architect: Perkins-Eastman
Value: $28.5 Million

