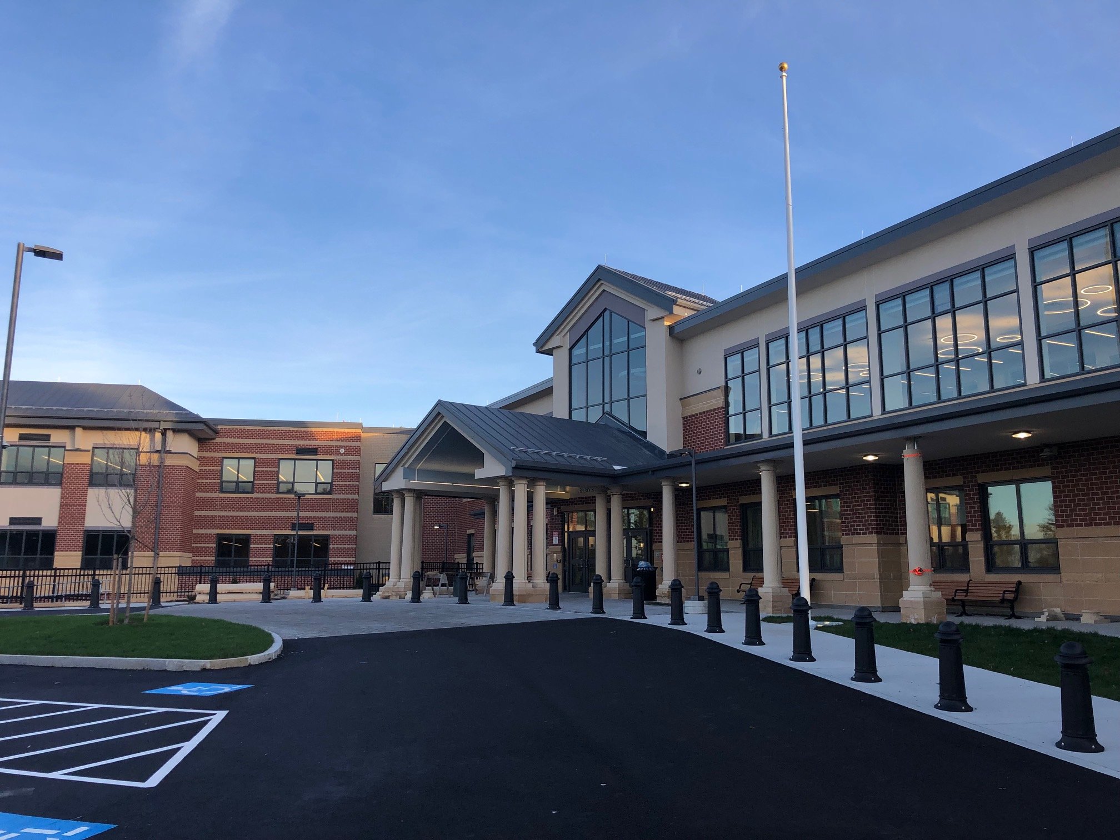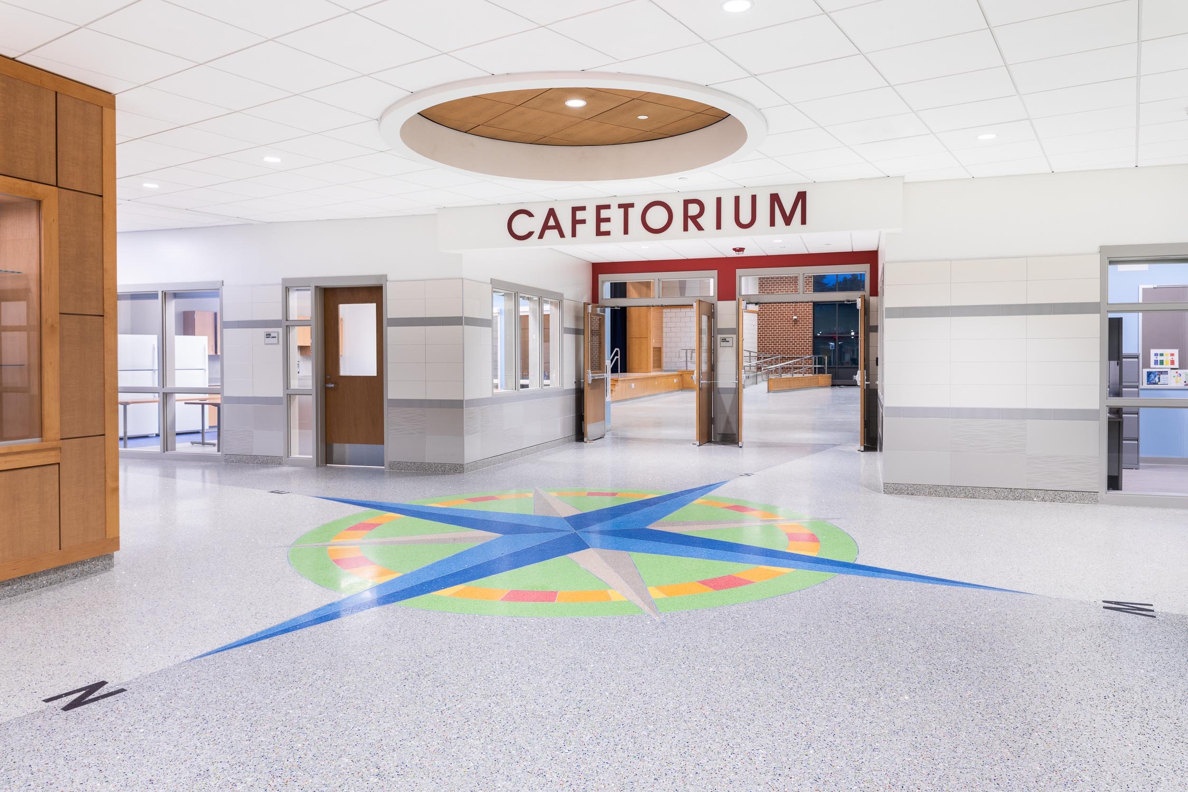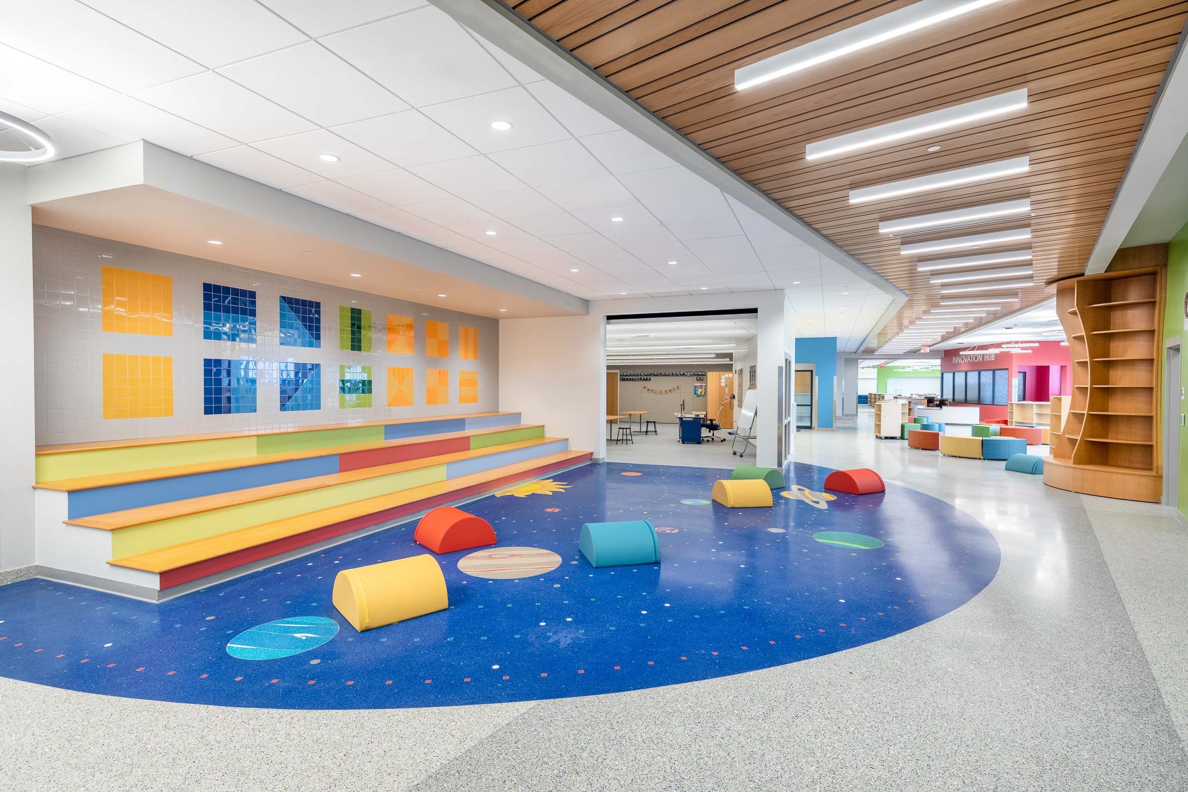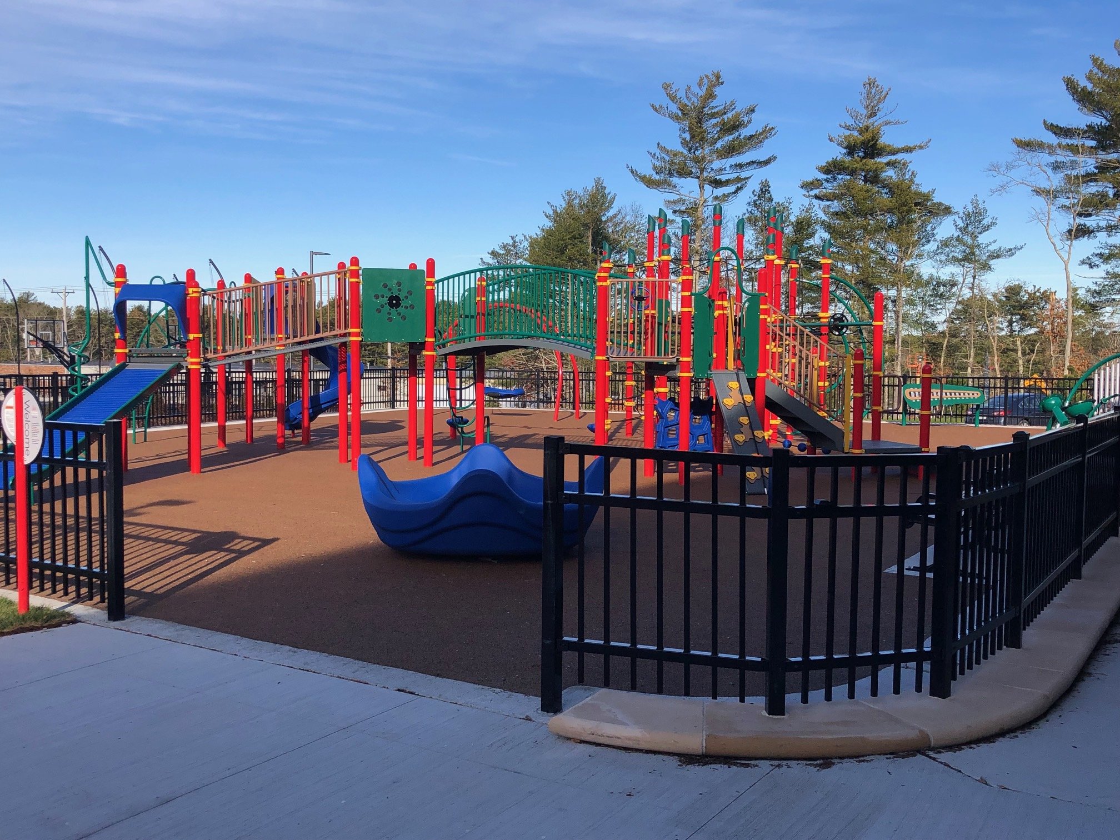Wareham Elementary School
/




A new three-story 160,000 SF elementary school serving Pre-K to fourth grade in Wareham, Massachusetts. The Project includes but not limited to: Classrooms, Group Learning Areas, a Cafeteria, and a Gymnasium.
The façade of the building consists of brick, precast concrete stone, Windows, and Stucco with a PVC Roofing System. The sitework consists of all new underground utilities, parking lots, concrete walks, and fields. Various retaining walls will be installed, to allow for the various grade changes to be maintained throughout the site.
Various other site improvements include three new playground with rubber surfacing, benches, basketball courts, and soccer fields.
The Wareham Elementary School received a LEED v4 Silver certification.
Project Details
Location: Wareham, MA
Architect: Mount Vernon Group Architects, Inc.
Value: $59 Million

