Addition and Renovations of the Danvers High School
/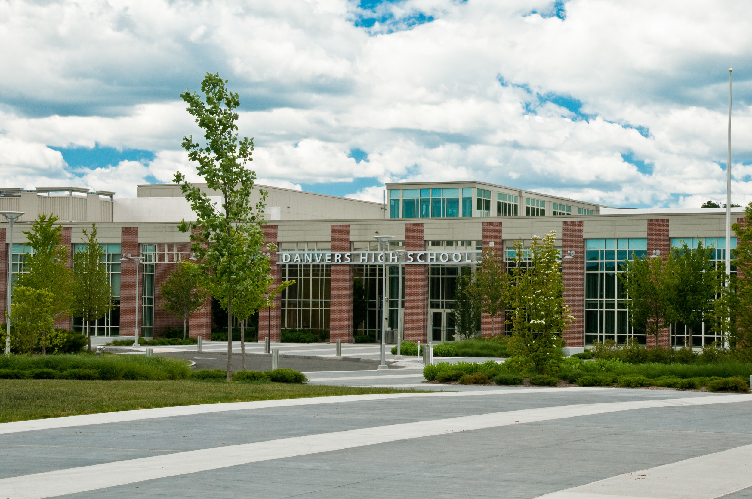
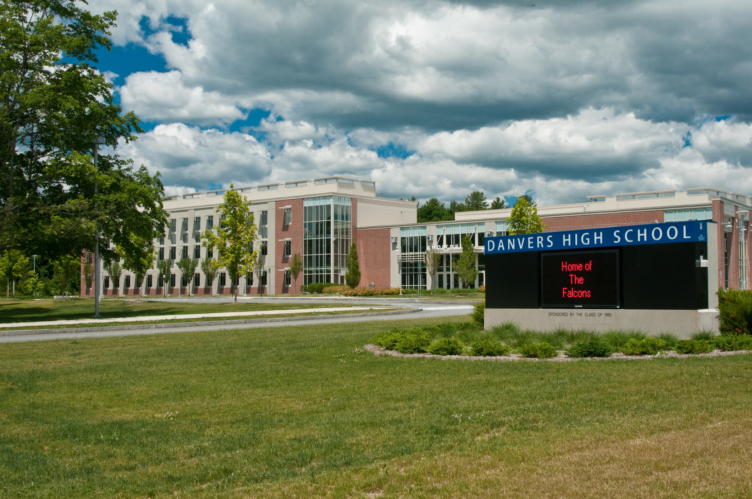
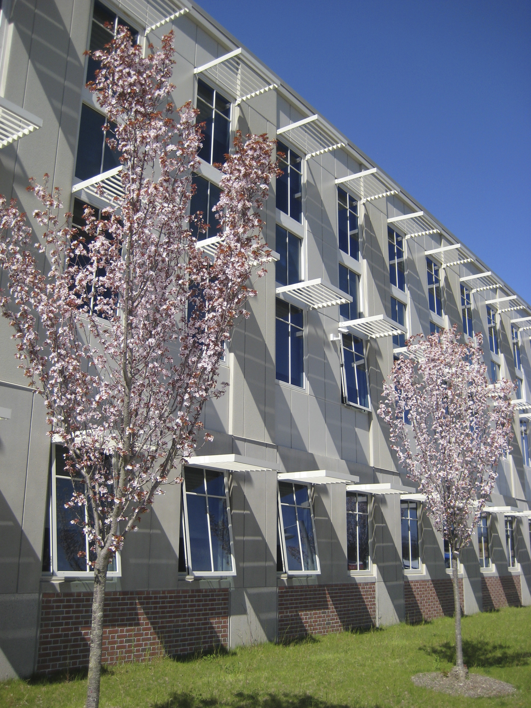
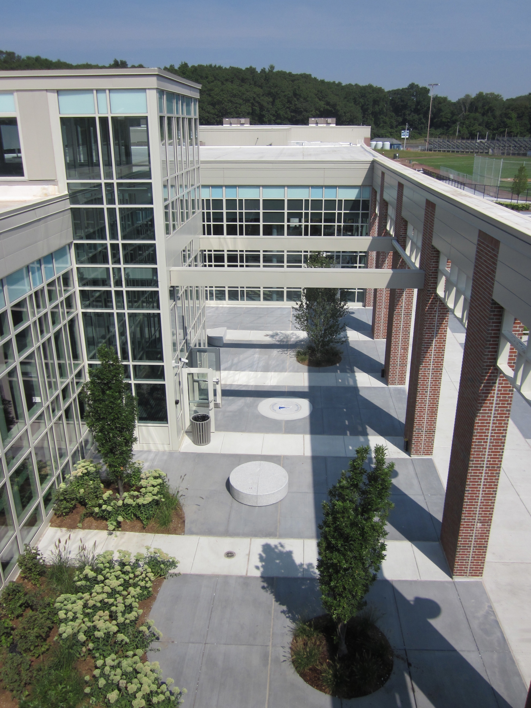

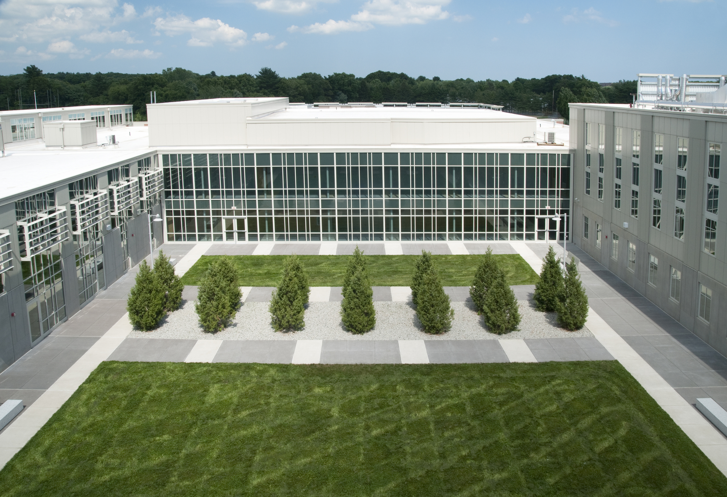
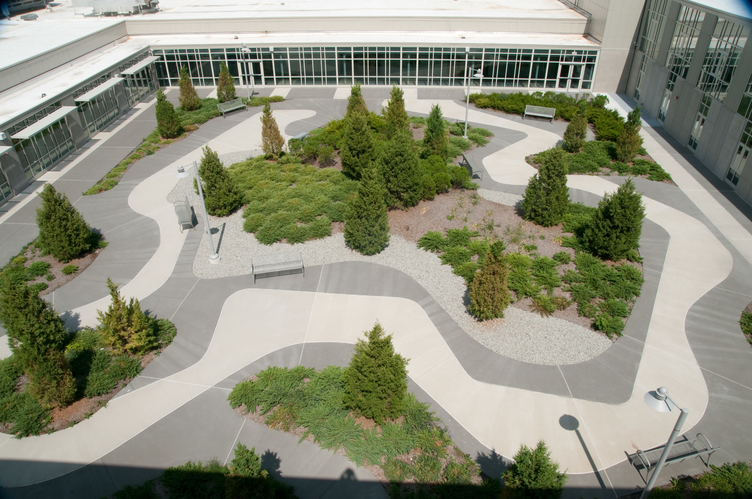

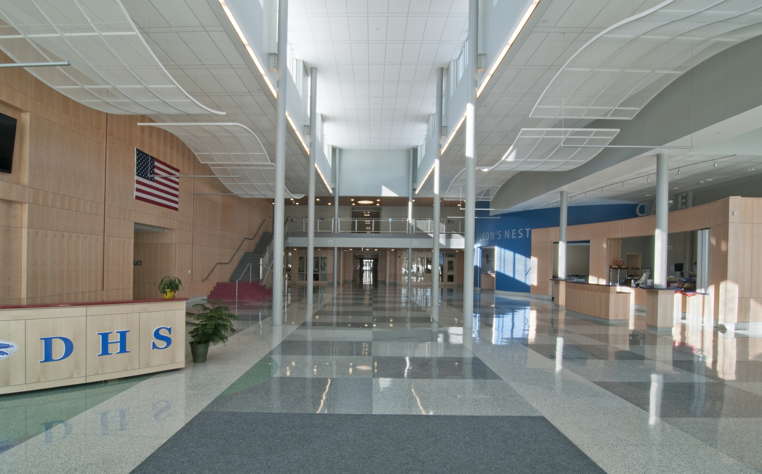
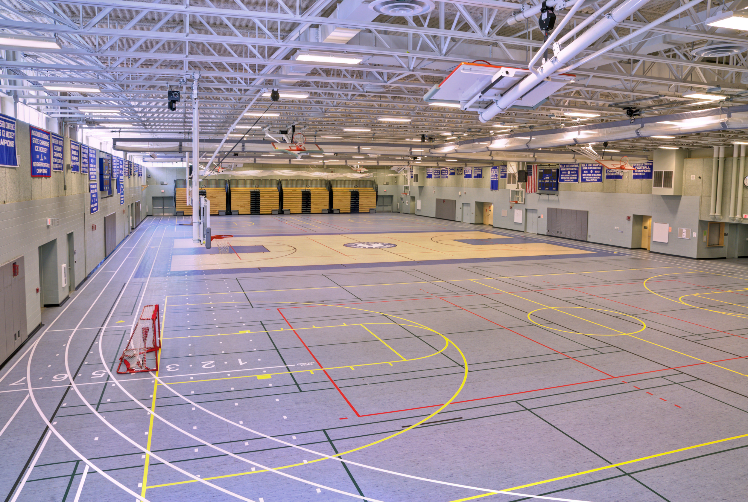
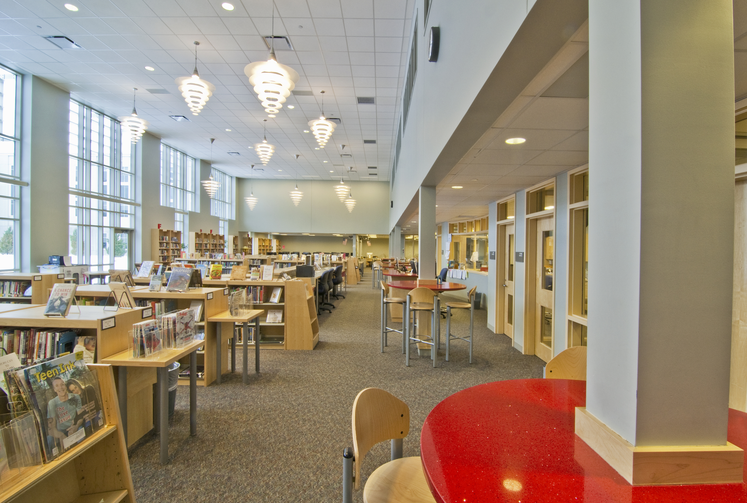
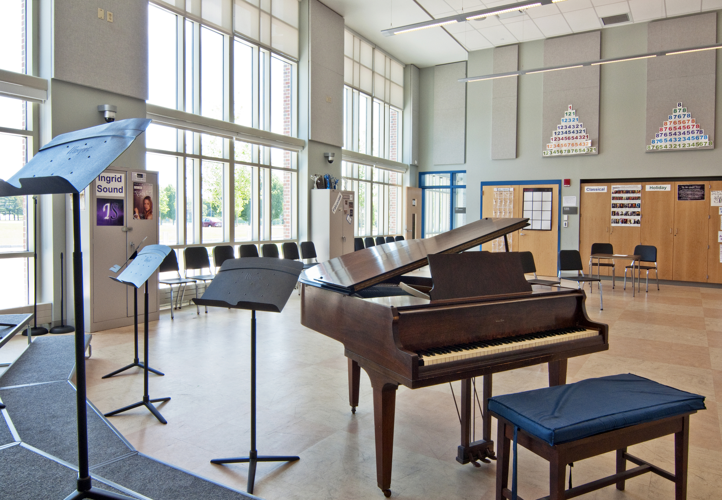
The Danvers High School underwent renovations of approx. 157,000SF of the existing facility and demolition of selected areas. A new 92,000SF addition was added to the existing facility.
The project was divided into two major phases. Phase 1 was the interior renovations of the existing building and the construction new addition. The new addition houses the new science wing, administration, library, music wing and athletic center.
Phase II was the demolition of the Dunn Wing and Dunn Link.
Sitework included new landscaping and parking areas.
Project Details
Location: Danvers, MA
Architect: DiNisco Design Partnership, Ltd
Value: $51,098,700.00

